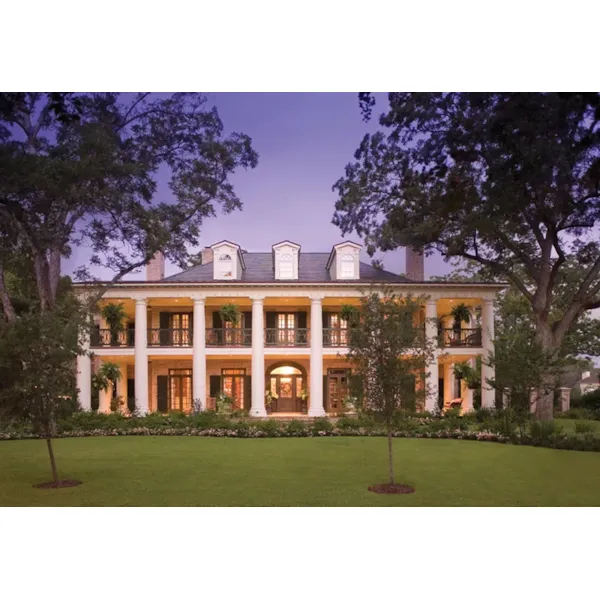
© Copyright by architect/designer
Drawings and photos may vary slightly.
Refer to floor plan for accurate layout.
|
PLAN PACKAGES
Reproducible Master (recommended)
If you wish to make some minor design changes, you’ll want to order reproducible masters. These drawings contain the same information as the blueprints but are printed on reproducible paper that is easy to alter and clearly indicates your right to copy or reproduce. This will allow your builder or a local design professional to make the necessary drawing changes without the major expense of redrawing the plans. This package also allows you to print copies of the modified plans as needed. The right of building only one structure from these plans is licensed exclusively to the buyer. You may not use this design to build a second or multiple dwelling(s) without purchasing another blueprint. Each violation of the Copyright Law is punishable in a fine.
Price is
|